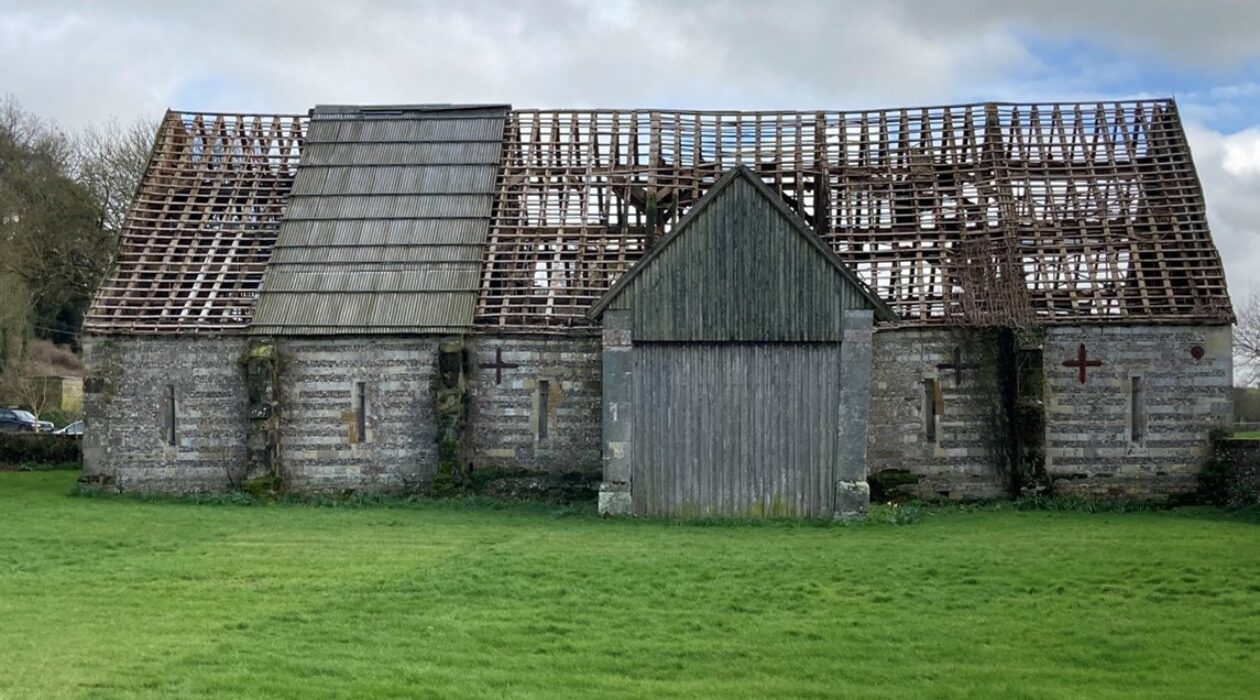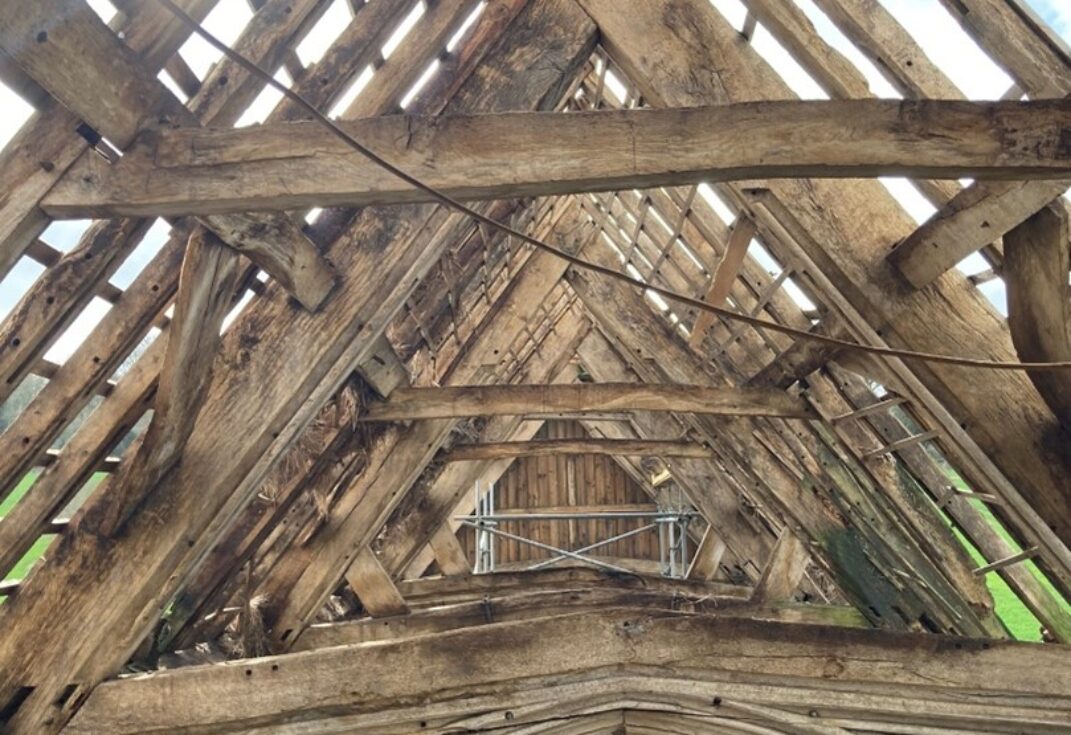Emergency Works at Winterborne Clenston Barn
The roof of this Grade 1 listed building was in imminent danger of collapse, so FiPL funds were used to stabilise and protect it.

The roof of this Grade 1 listed building was in imminent danger of collapse, so FiPL funds were used to stabilise and protect it.

Manor Farm Barn in Winterborne Clenston was built in the mid-C16 and incorporates a reused late C15 roof, which may have originated from a monastic building at Milton Abbey. The barn is contemporary with the Manor House (Grade I) approximately 75m to the north-east, and both express the vernacular building traditions of the area in their characteristic use of banded flint and stone Manor Farm Barn, Winterborne Clenston – 1110166 | Historic England
In January 2024, the increasing frequency of severe storms was flagged up by Historic England as having resulted in this ‘At risk’ Grade 1 listed barn roof being in imminent danger of collapse. To facilitate immediate action for this nationally important building, a partnership between the applicant (Clenston Estates), Historic England, Dorset Council Buildings Conservation department, Chartered Building Surveyor (Philip Hughes of Philip Hughes Associates) and Structural Engineer (Jon Avent of Mann Williams) who are both conservation accredited professionals, Ecologist (Katie Pollard) and the FiPL team was brought together at speed to respond to the urgency of need. FiPL funding was secured from the National Pot for emergency stabilisation works for the roof, structural engineer fees, lead consultant fees and ecologist fees.
The objective of this project was to stabilise the structure so that its collapse and loss was prevented. This would deliver against the Place theme within FiPL – ensuring this key feature in the landscape is retained and working towards the ultimate goal of restoring and conserving this important historic structure.

An initial ecological survey was carried out before work commenced. No bats or evidence of bats was found, but there was evidence of barn owls using the barn. It was concluded that the proposed works would not adversely affect the integrity of the barn owls, as long as measures are in place for their protection and mitigation. These included adding a barn owl box into an adjacent barn and making permanent provision in the renovated barn. Historic England carried out some digital scanning of the building during the emergency works which provided some accurate survey information
Meetings between partners ascertained that listed buildings consent was not required for these works. Philip Hughes and Jon Avent reviewed the archive relating to this building, inspected existing scaffold from 2006 and supervised specialist sub-contractors TRS and Pennys to:
By carrying out these emergency works, the building has been saved from further damage. This gives the owner time to collaborate with partners to investigate further funding opportunities to fully repair the barn.
This project was made possible because of regular, clear, and transparent communication between all partners, great existing relationships between contractors and sub-contractors and the speedy responses from the national Defra team regarding funding. The work on the barn prompted many calls to Dorset Council from members of the local community, who wanted to make sure the works were in accordance with the listing. Because of the speed at which works had been organised (less than 3 months between Historic England flagging the imminent threat of collapse to completion of works), signage explaining the process was only installed towards the end of the process.